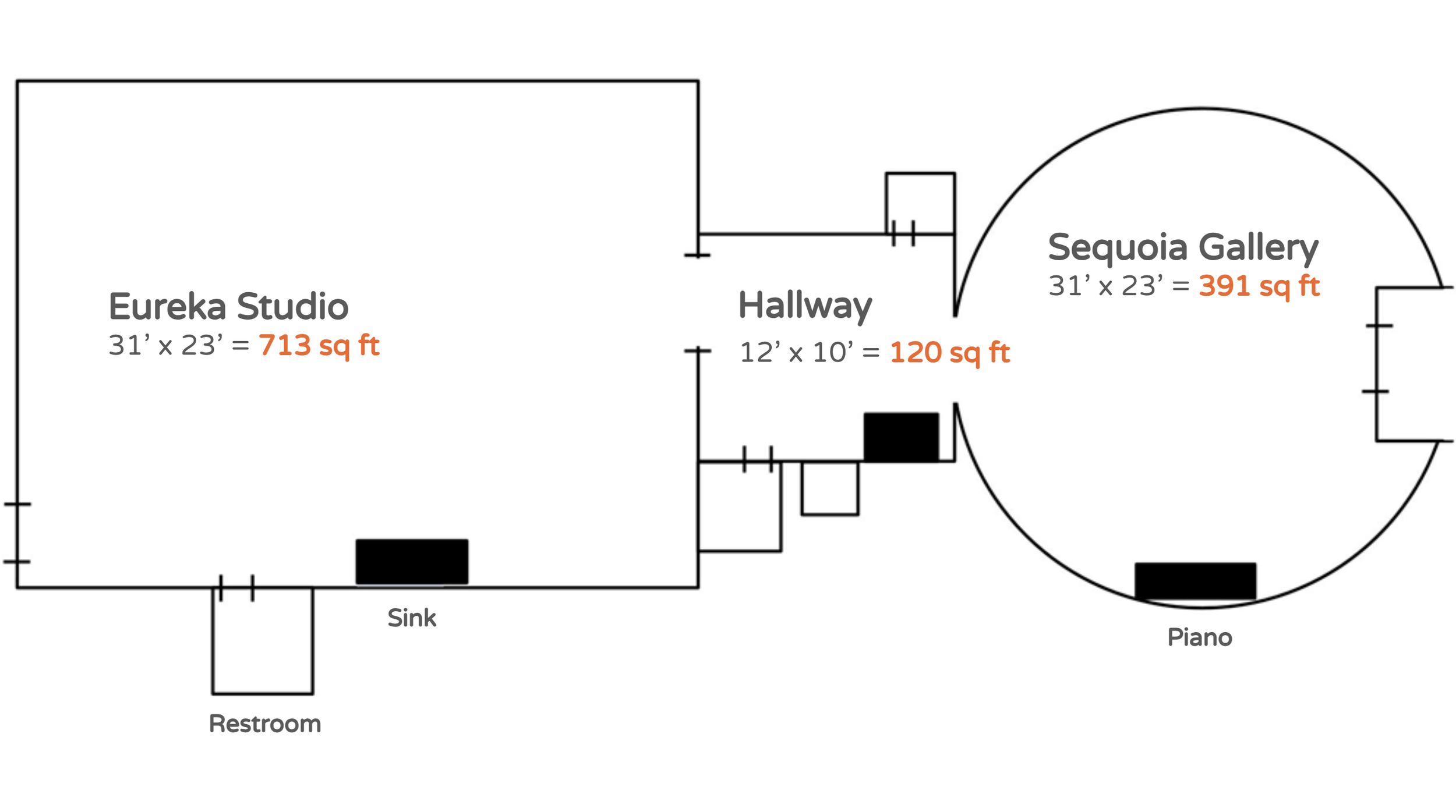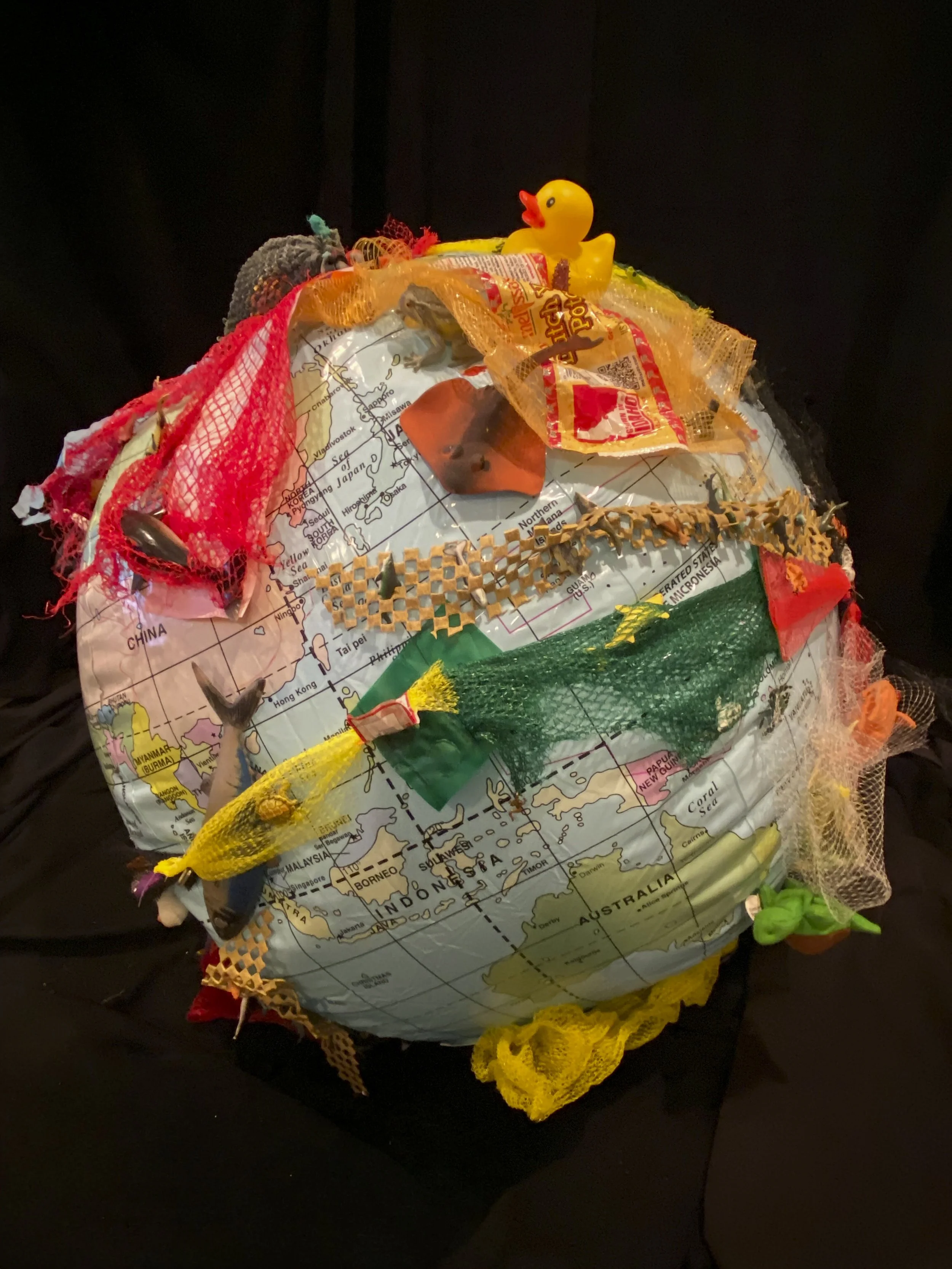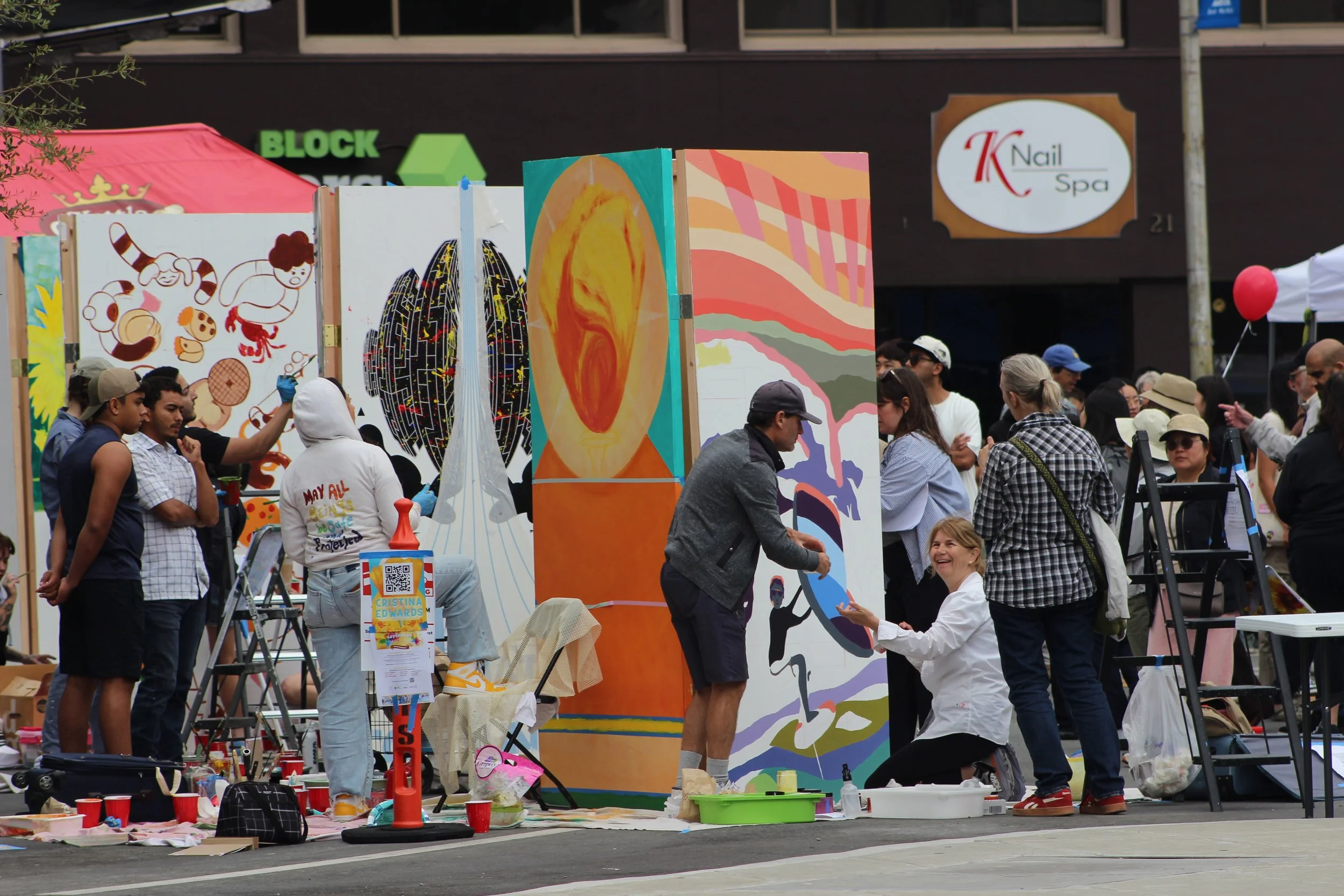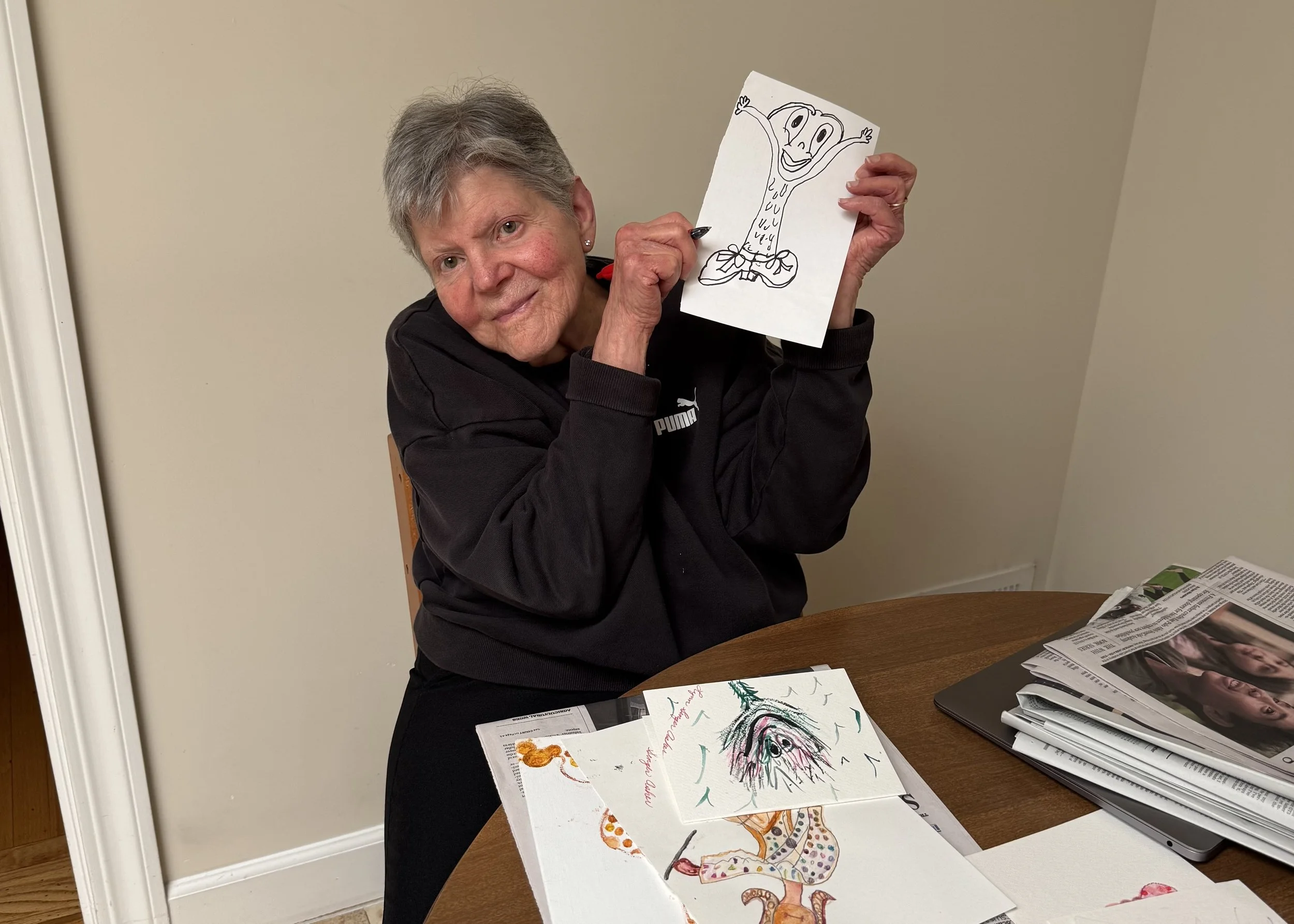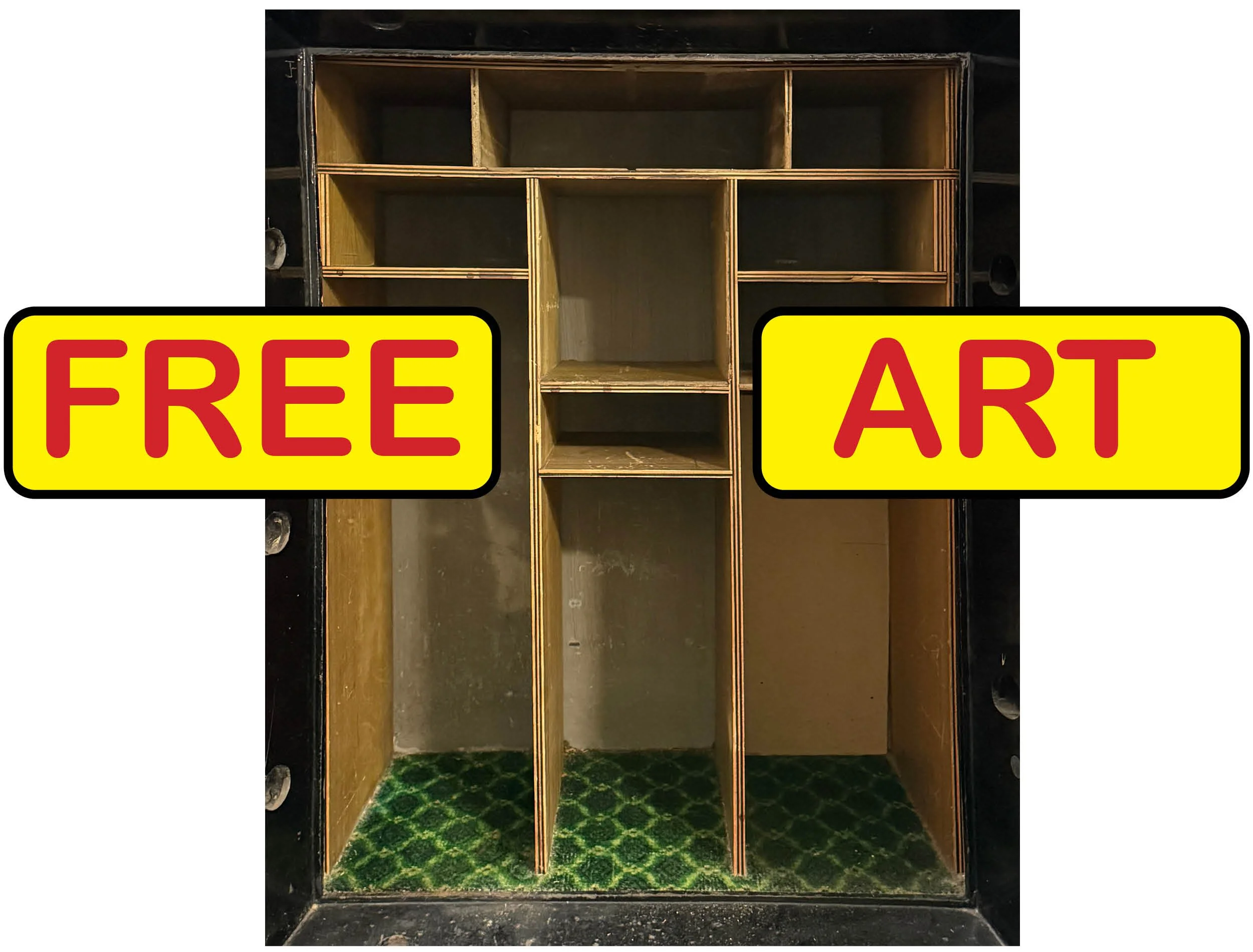Exhibition Proposals
San Mateo County non-profits, arts collectives, and individuals are welcome to submit exhibition proposals for specific Center for Creativity galleries. Exhibitions are on a two month cycle: Jan–Feb, Mar–Apr, May–June, July–August, Sept–Oct, Nov–Dec, with the exception of the Community Wall Gallery which is monthly.
The Center for Creativity has experienced artists and curators to assist inexperienced artists, emerging artists, and professional artists with realizing their ideas.
About the Galleries
The Center for Creativity has 7 gallery spaces:
Sequoia Gallery
Eureka Studio Gallery
Safebox Gallery
Phone Booth Gallery
Community Wall
Restroom Gallery
Art Window
A virtual tour is available here, and it highly recommended that you visit the Center for Creativity in person prior to submitting a proposal.
Sequoia Gallery
The Sequoia Gallery includes the hotel’s rotunda, hallway, and stairway walls. This gallery is for professionally curated themed exhibitions with a recommended 8 to 18 participating artists. Submit a proposal here.





Eureka Studio Gallery
The Eureka Studio Gallery is the longest wall with in the Eureka Studio with adjacent short wall. The long wall measures 31 feet long x 8 feet tall, the short wall 8 feet x 8 feet. This gallery is for curated group exhibitions of framed wall works. The gallery can show approximately 10–15 medium sized works well. Proposals from San Mateo County Arts collectives are welcome. Submit a proposal here.



Safe Box Gallery
The Safe Box Gallery hosts invitational installations in the hotel’s historic safe. This is where hotel visitors entrusted their valuables for safekeeping. The interior of this gallery is 20″ wide x 27″ tall x 11″ deep with 11 compartments. The wood compartment structure cannot be removed. Proposals for this gallery are encouraged to be audience participatory in that CfC visitors may inspect the contents. The safe box has 3 removable boxes, and additional temporary compartments may be added by the artist if desired. Submit a proposal here.


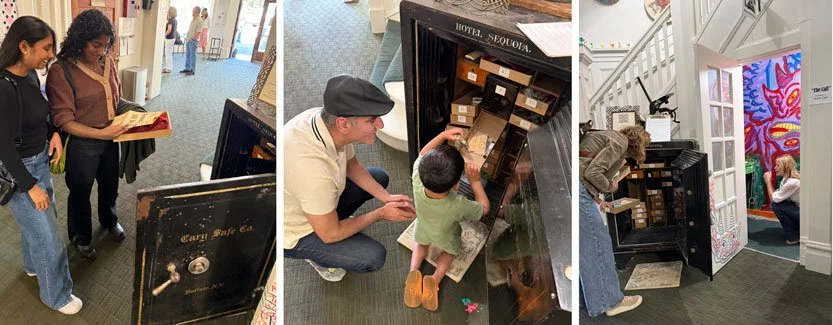

Phone Booth Gallery
The Phone Booth Gallery hosts installations in the former hotel lobby phone booth. This traditional style phone booth measures 57″ long x 34″ wide x 84″ tall with the ceiling sloping above a built in shelf that formerly contained a telephone. It has a full size door (with windows) and a small window inside. There is an electrical outlet in the gallery. Proposals for this gallery are encouraged to be immersive in that CfC visitors may have an experience. All media is welcomed including 2d & 3d visual art, sound art, and motion art such as video and animation. Artists are required to return the space back to undamaged clean white walls (for the next artist). White latex paint is provided for repainting of the gallery. Submit a proposal here.




Community Wall
The Community Wall is great for community groups looking to exhibit two-dimensional art. Works may be shown framed or unframed. Exhibitions are curated from within the proposed community, not by the Center for Creativity. Month long exhibitions provide organizations an opportunity to schedule compatible programming including receptions, classes, workshops and events. Submit a proposal here.
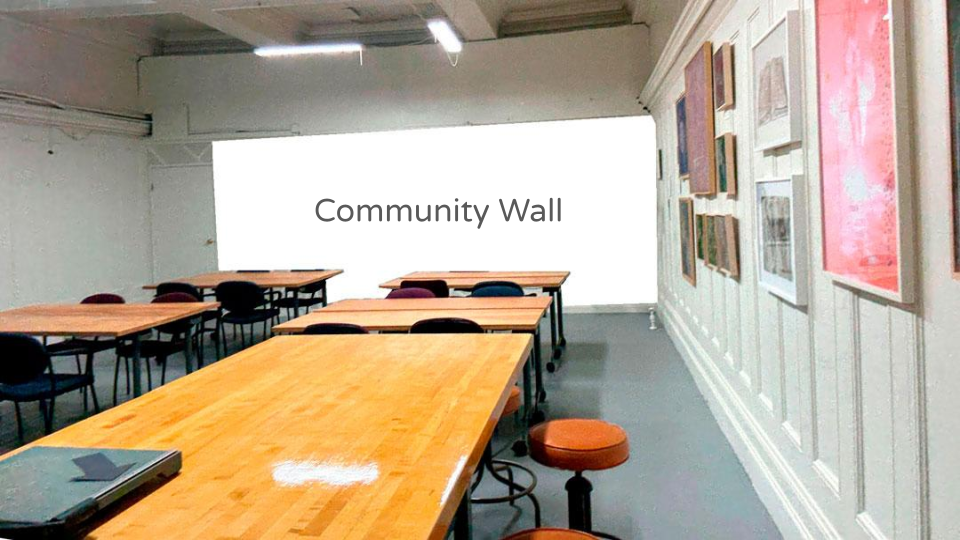
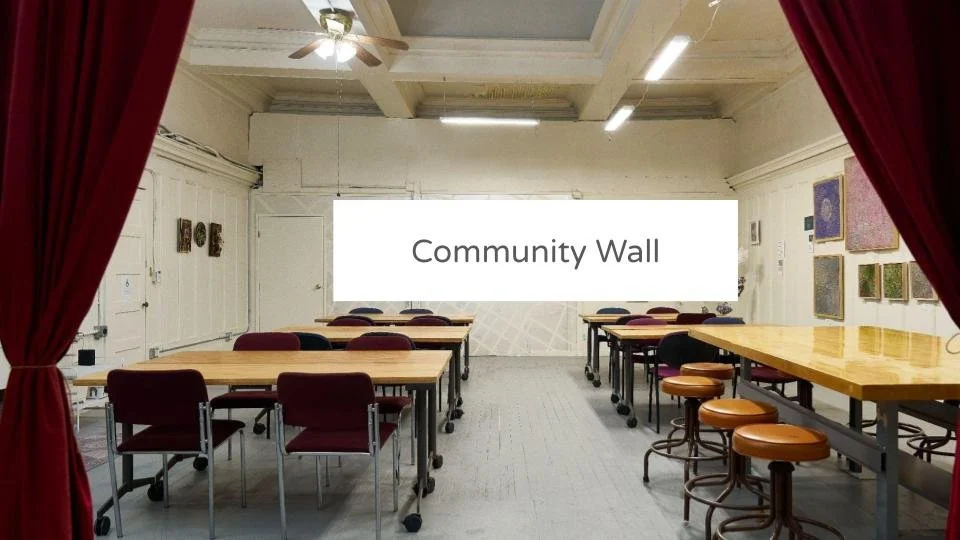

Art Window
Art Window (our newest gallery) is located at 2009-2011 Broadway, two doors down from the Center for Creativity. Four contiguous store-front windows run along ~30 feet of sidewalk, visible to everyone outside 24/7.
Artwork that takes advantage of the unique nature of this space is encouraged – the cabinet-like spaces are particularly suitable for three-dimensional work such as sculpture, installation art, kinetic art and possibly video. Individual artists, or collaborative groups, should utilize the entire space to create a cohesive, engaging experience or story for the viewer on the street. When planning installations, artists should consider the unique viewing experience of this gallery – through glass, both day and night, by people simply walking by.
The spaces behind the windows have a floor 2’ above ground level and are 6’8” tall inside. While the shapes are irregular, the approximate dimensions are 4’ deep and 4’ wide (corner windows); and 2’ deep x 9’ wide (center windows). All work to be installed must fit through 2’x4’ openings in the back. Electricity and adjustable overhead lighting is installed.
A diagram with dimensions is available upon request. Submit a proposal here.
Current & Upcoming Exhibitions
We welcome proposals year-round, and check out our current & upcoming exhibitions to see what’s happening at the CfC!


