Facilities
Guide to CfC facilities and opportunities
The CfC is a creative community arts space that can be booked for events. We have two primary spaces that can be booked independently or together. Maximum Capacity is 49.
Occupancy of up to 75 people is allowed, subject to prior approval and compliance with conditions established in coordination with our Director of Operations.
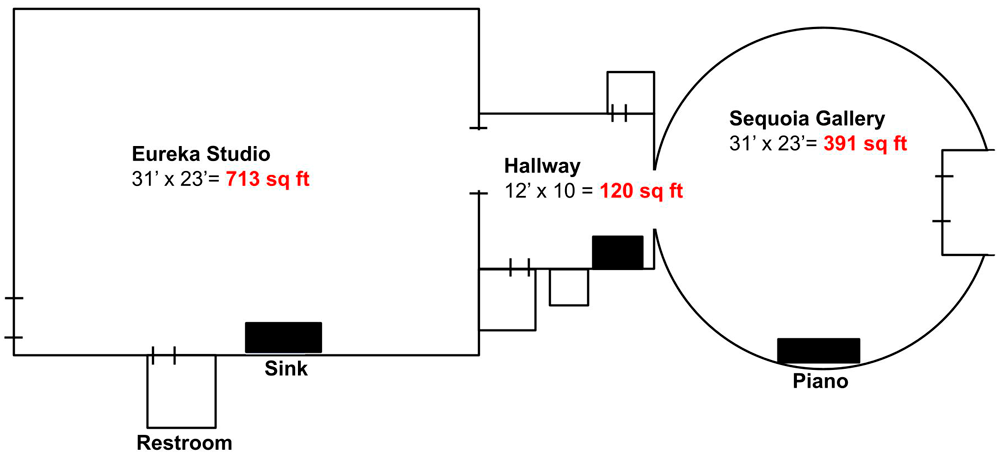
All rooms are equipped with Wi-Fi.
Sequoia Gallery
The former hotel’s rotunda is a 23 foot circle with 391 square feet of floor space. Tables and chairs can be arranged for events, performances, floor displays, and meetings. The Sequoia Gallery contains a piano and hosts a professionally curated art exhibit that continues in the hallway and up the staircase.
Eureka Studio
The former hotel’s banquet hall measures 713 square feet. Tables and chairs can be configured for classes, meetings, performances and events. The room can be cleared for dance or drama rehersals. The room contains an industrial sink. The restroom is accessed from this studio. The room contains a professionally curated art exhibit.
For workshops, this room seats 32 people comfortable at moveable work tables.
Restroom
We have one restroom with single occupancy. The restroom is not ADA compliant/wheelchair accessible.
Please visit our friends at either:
Coffee Bar (7am–6pm) across Broadway Street (across the pedestrian walkway)
Or
Mazra (6pm–9pm) next door on Broadway
who will kindly accommodate our guests.
Please mention that you are a patron of the Center for Creativity if asked. We apologize for the inconvenience of this historic Hotel.
Inventory of Furniture
• 1 butcher block art table measuring 48″ x 96″
• 16 padded stools
• 11 tables measuring 66″ x 24″
• 23 stackable padded chairs
• 1 kids table measuring 69″ x 18″ x 26″ with seating bench
• 3 round tables measuring 42″ in diameter
• 7 folding tables measuring 72″ x 30″
About the Galleries
The Center for Creativity has six gallery spaces that change regularly and provide for a stimulating environment for all occations.
CfC Galleries
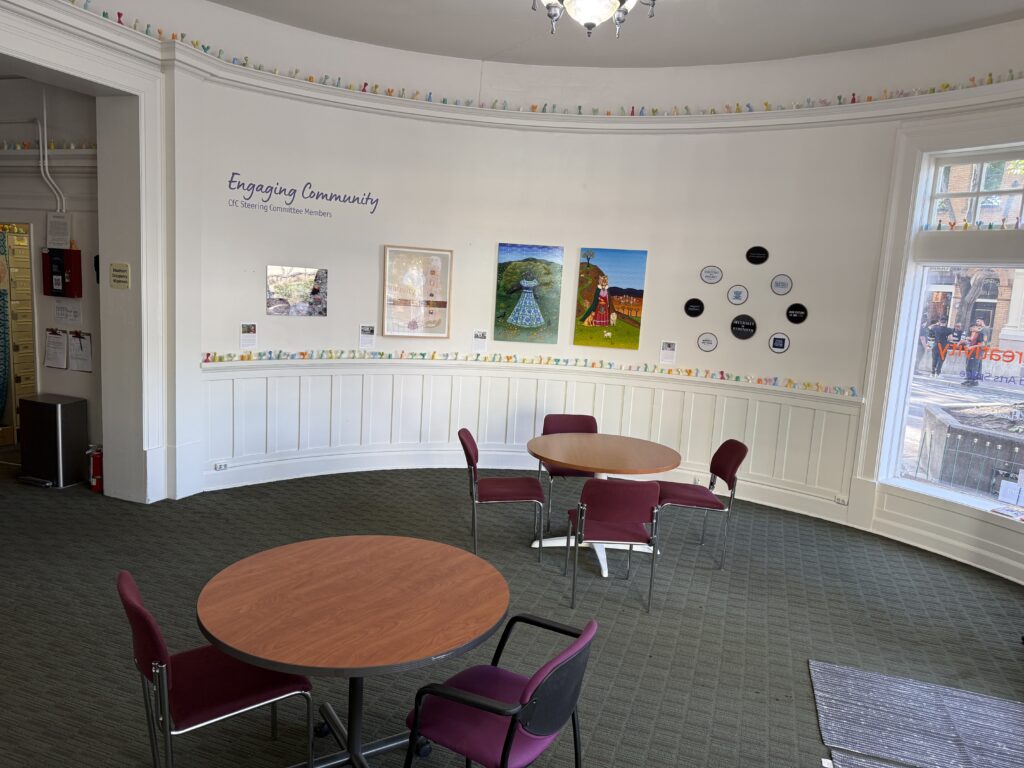
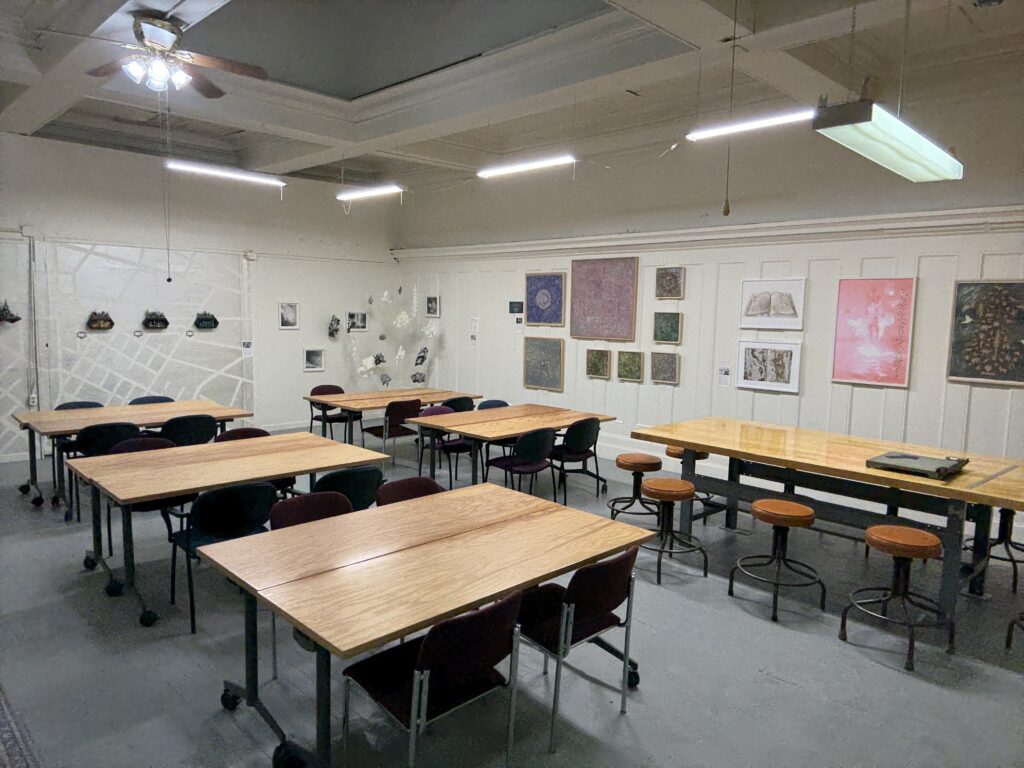
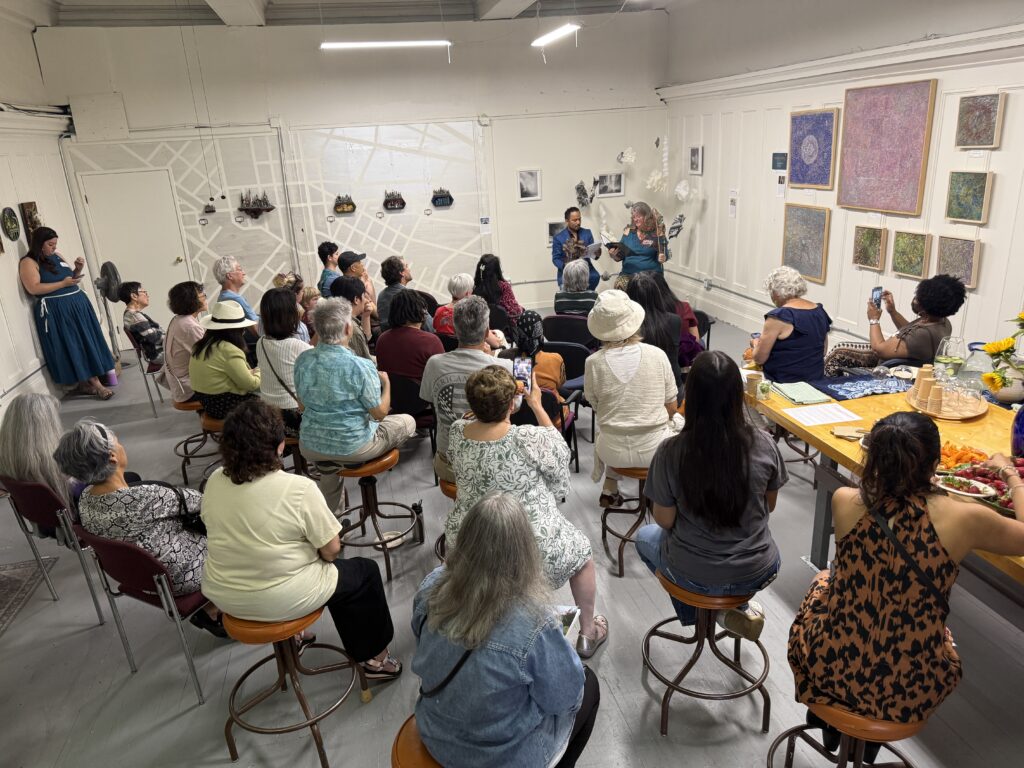
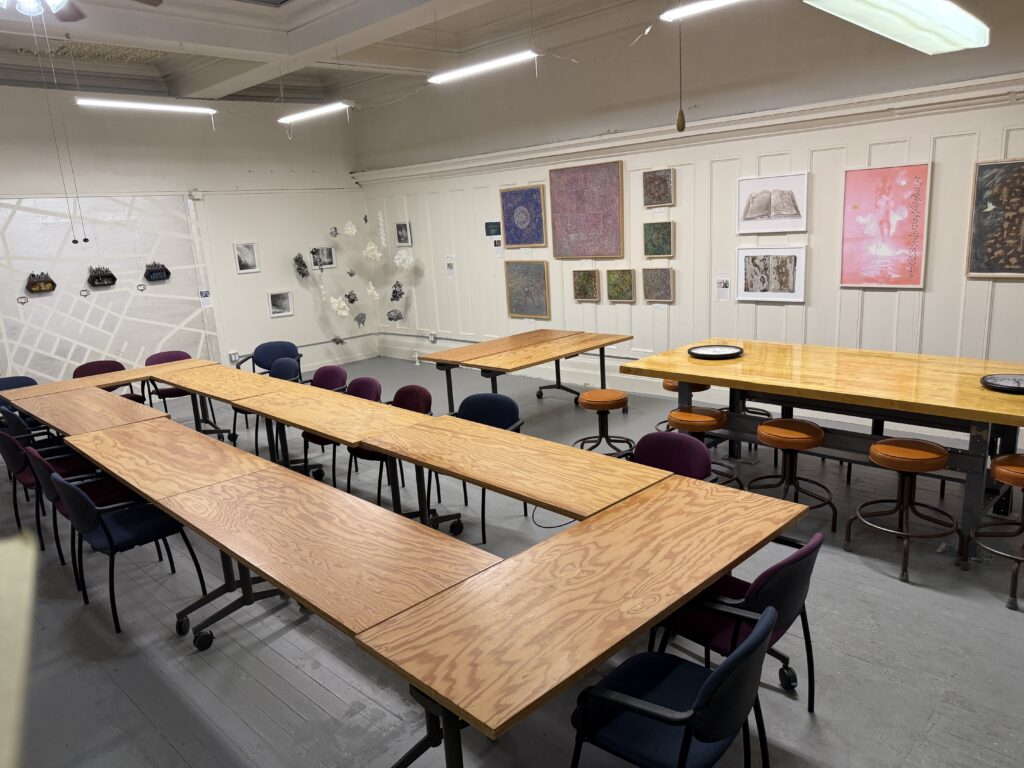
Ready to book your event?
Visit our Book an Event page
